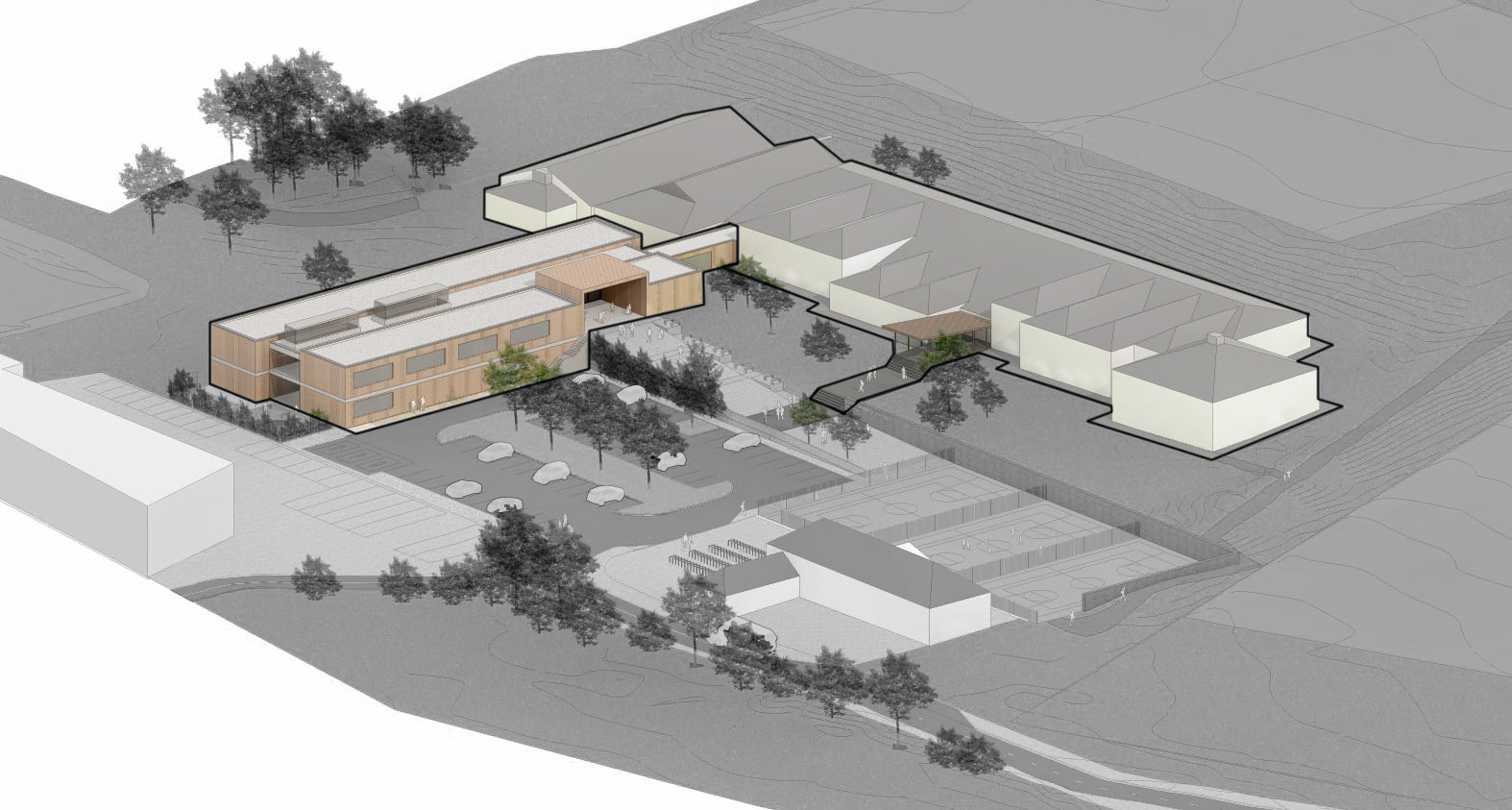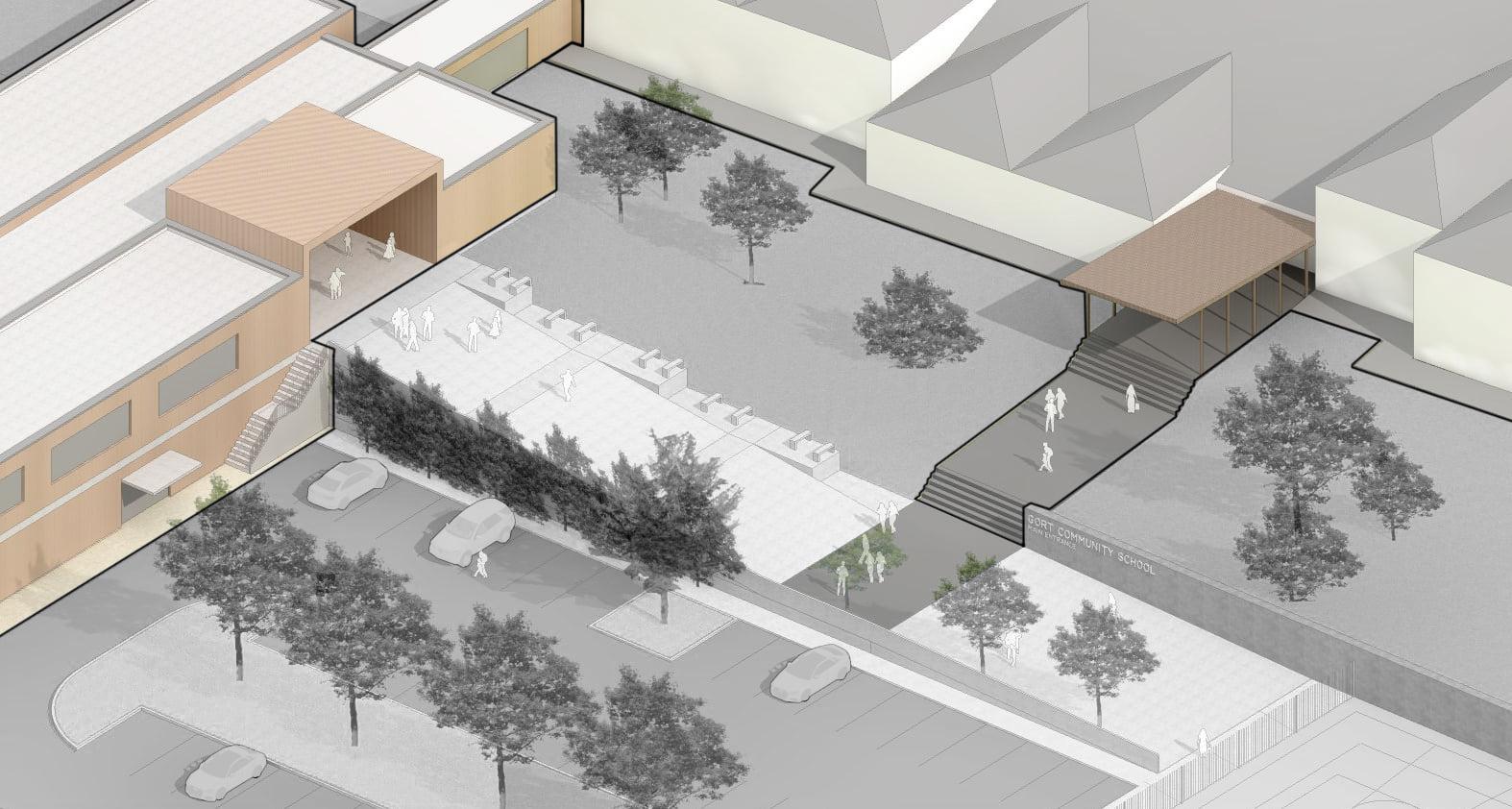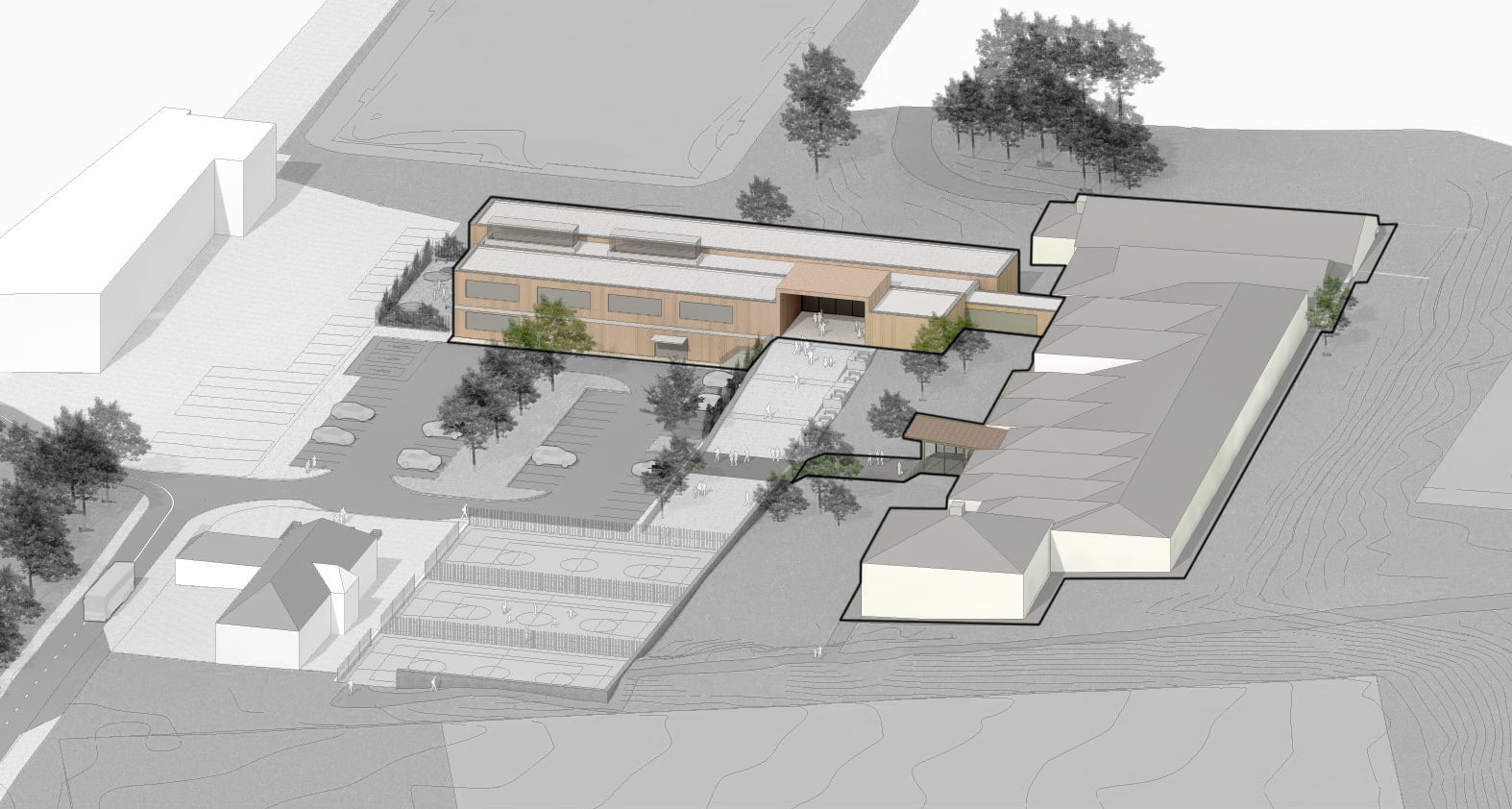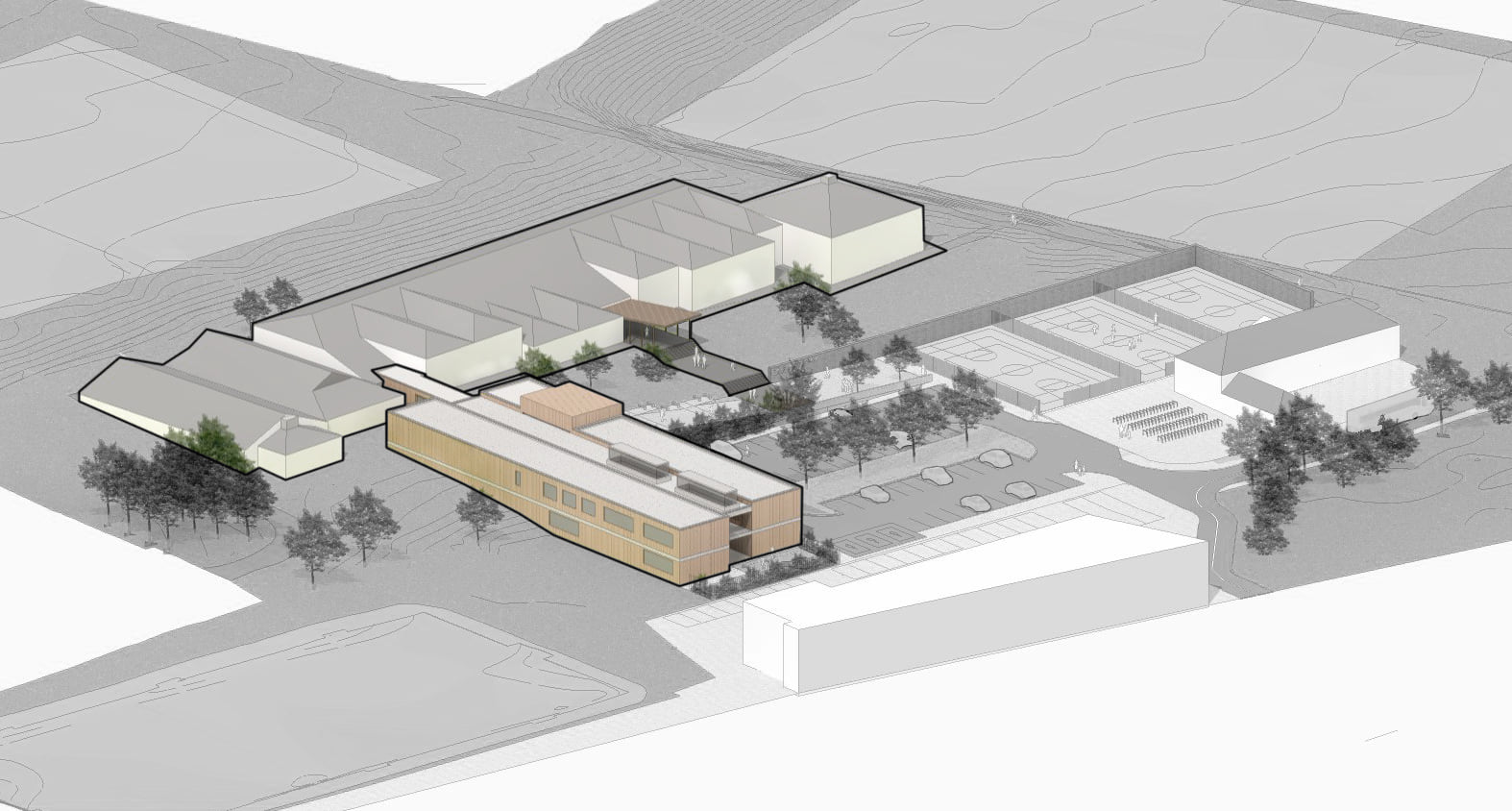To our school community.
I am delighted to announce that we have taken a significant step forward in the delivery of our Major Extension at Gort Community School.
We have been working tirelessly with our design team of Architects, Quantity surveyors, and Engineers to progress this project.
3 possible solutions with detailed drawings and costings were submitted to the Department in June.
We received the official approval for our preferred option design and costs from the Building unit in the department to now move on to the planning permission stage.
The 3D images will give you an idea of the extent and scale of the building and its location.
The building will comprise of:
This comprises of 6 classrooms 58m2, a special education room, Science Lab & Prep area, an Engineering room and prep. circulation space, locker areas, student and staff toilets and a purpose built ASD unit consisting of 3x 70m2 General classroom, with safe place attached to each, a Multi-Sensory room, Practical Activity room, Daily Living Skills room, Toilets, Showers and Office.
We look forward to continuing to deliver this project for our students and the school community of South Galway/North Clare.
Brian Crossan, Principal





