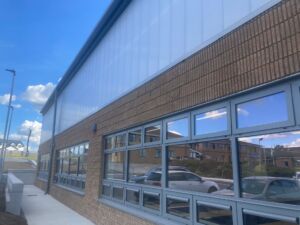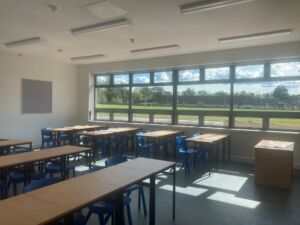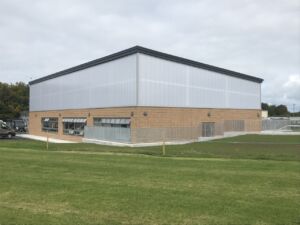We were approved a major extension in June 2019 to cater for 900 pupils. The specifications and design brief for this project was significantly upgraded and approved on the 23rd of June 2021 to cater for projected enrolment of 1200 pupils.
The tendering process was immediately initiated and a new Design Team appointed. This will have a footprint of 5500m2. To put that into context, the extension will be bigger than the current school.
In June 2022 the proposed design was approved by the Department of Education and is now at stage 2A and we are working through the various statutory steps to deliver this facility for the school and the community.
The Major extension will consist of 41 new rooms including: 19 General classrooms, 9 meeting rooms, I DP Office, 3 Classroom SEN base, Art Room, Home Economics room, Graphics room, 3 Science labs, 2 Science Prep areas, Construction studies room and Prep area, Engineering room, Technology Prep room, 3x Project stores, New Staff room, General Purpose area/Dining area along with alterations to the existing building and Fitness Suite.
“We are very focused on ensuring the students and the community of South Galway and North Clare have the best educational facilities possible.” Pat Gilmore Chairperson of the Board of Management.
“We have put a significant amount of time and effort into these projects and we are very focused on delivering. This will future proof the school and be a major asset for the school and community” Brian Crossan, Principal Gort Community School.
New Building:
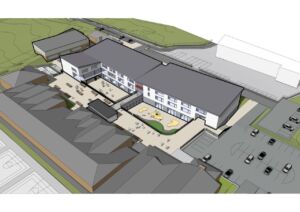
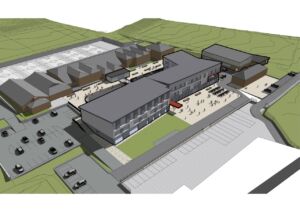
STEM Building:
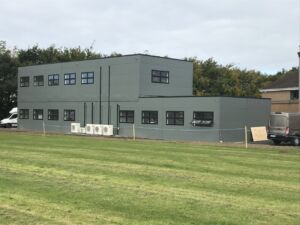
New Hall / Classrooms:
